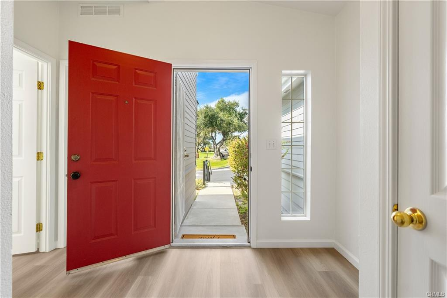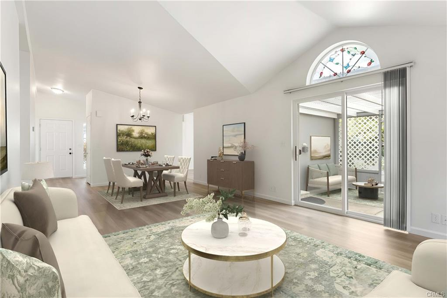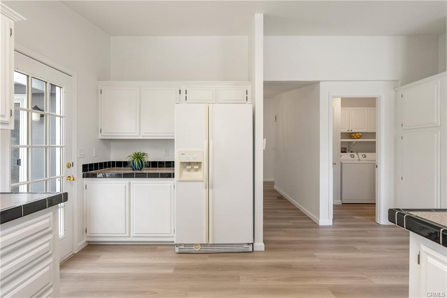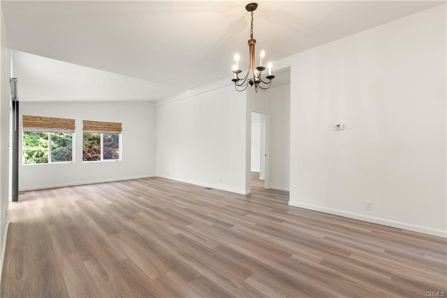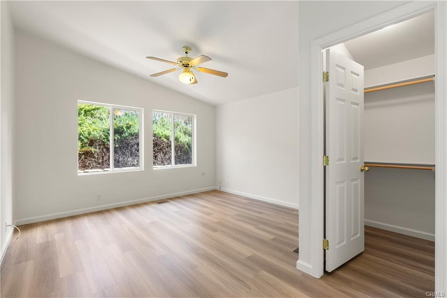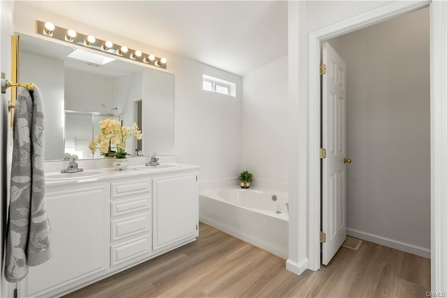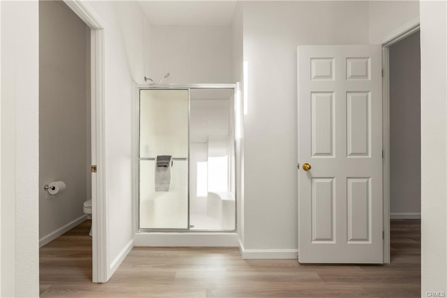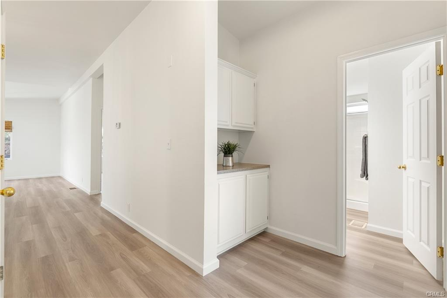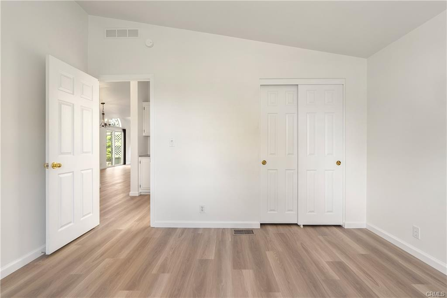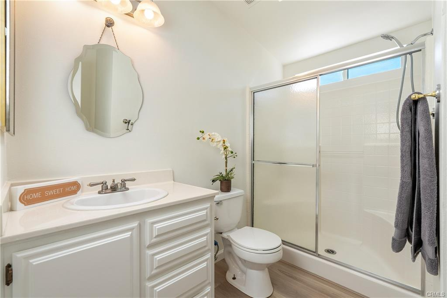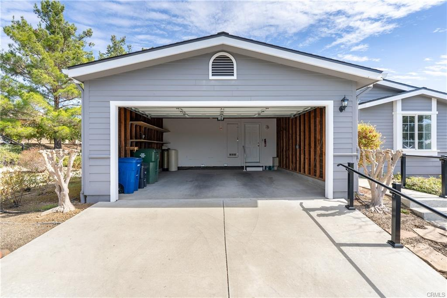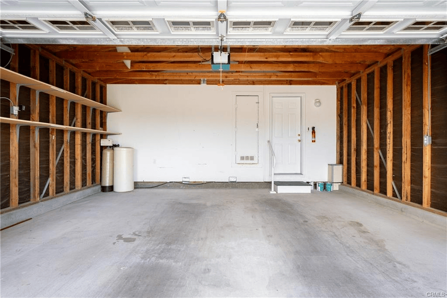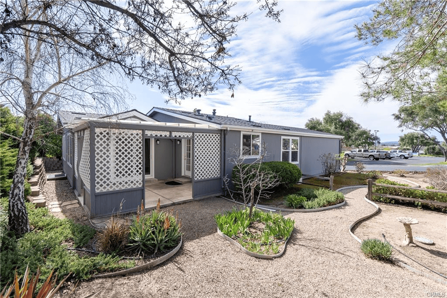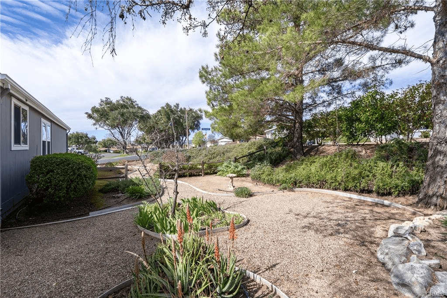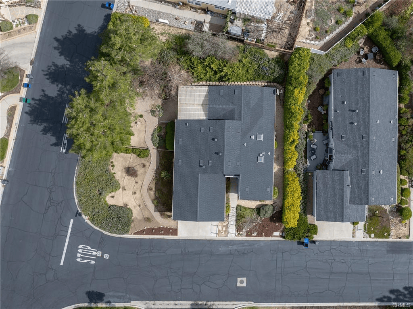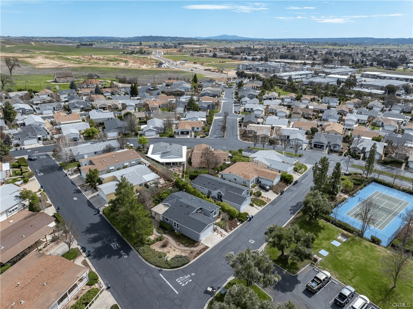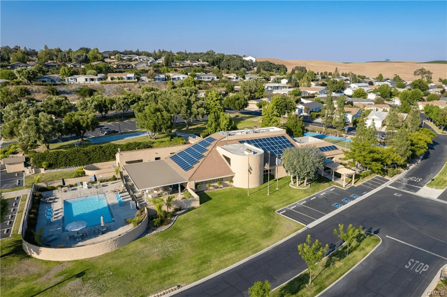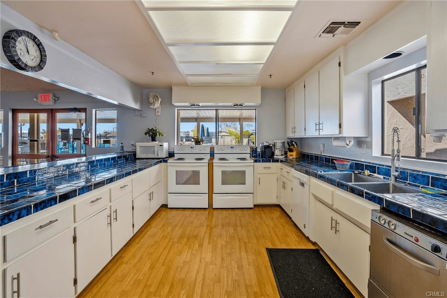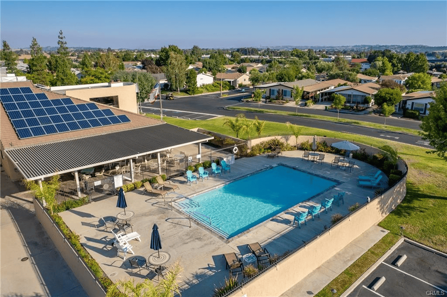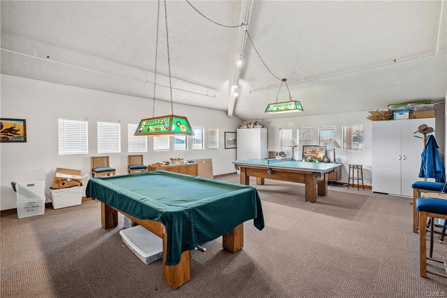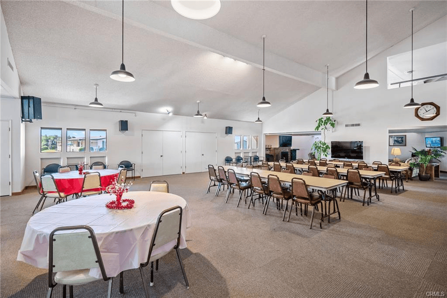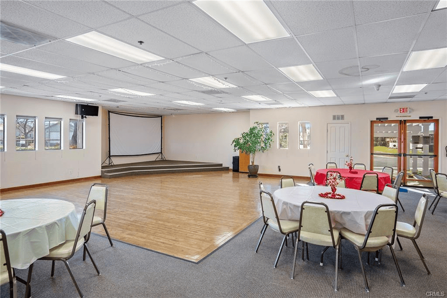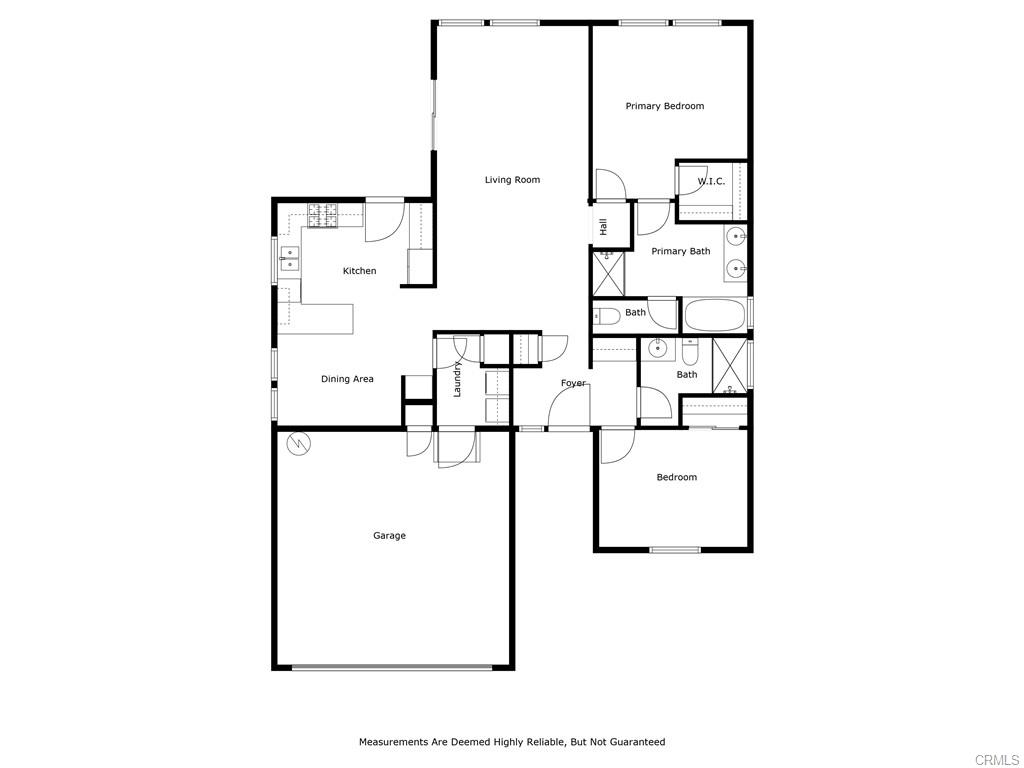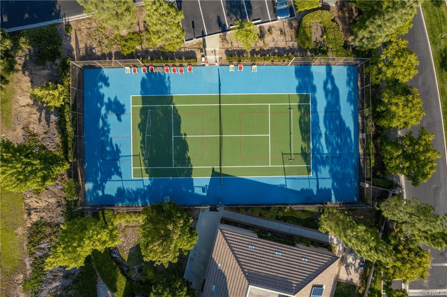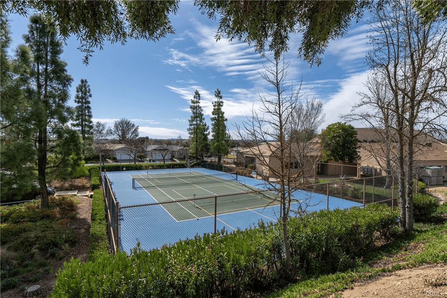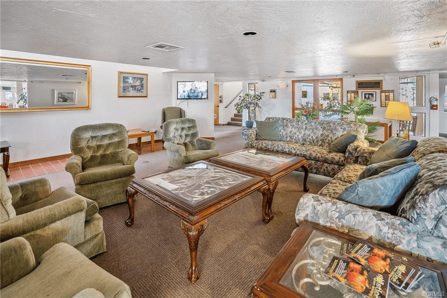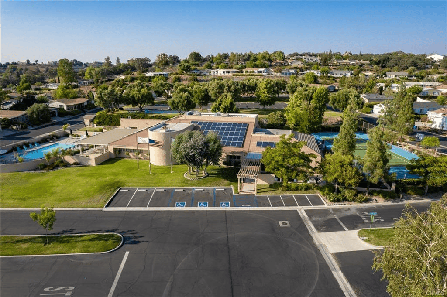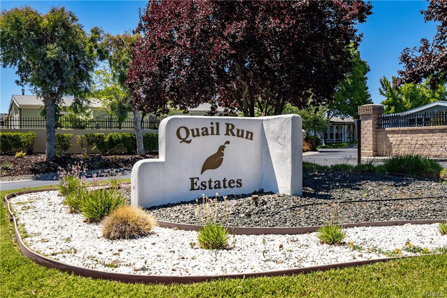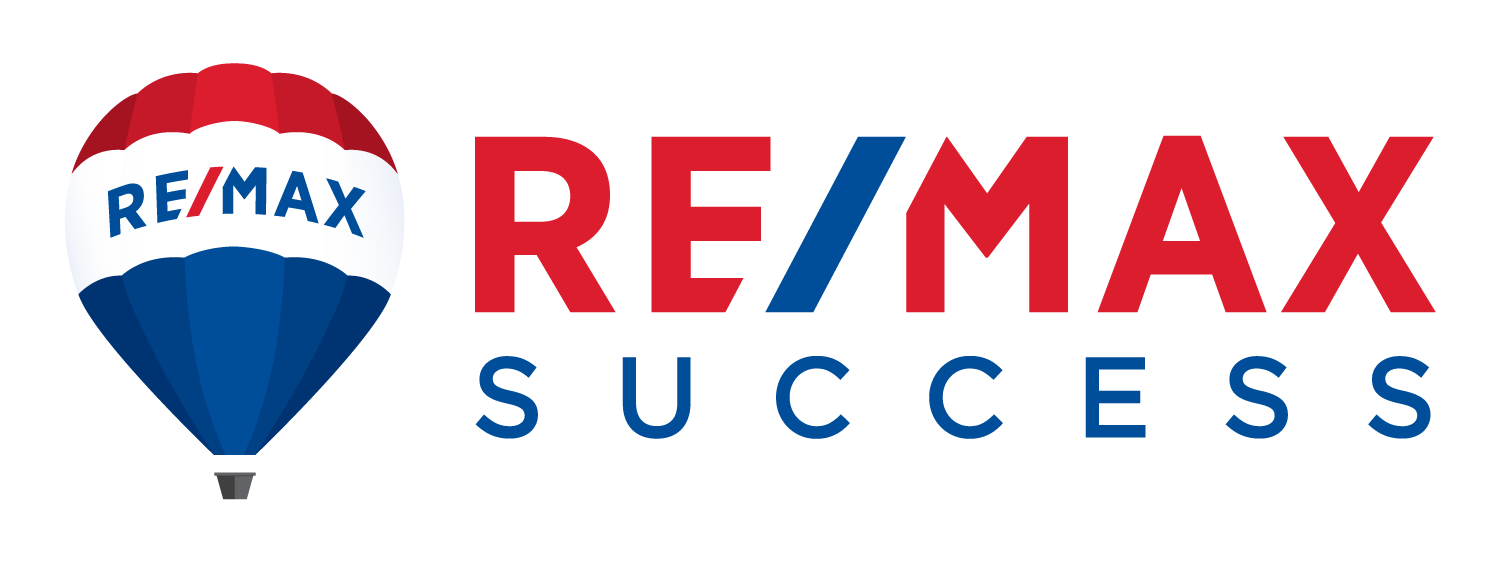Welcome to
1321 Mallard, Paso Robles, CA 93446
Virtual Tour
$497,500
1321 Mallard, Paso Robles, CA 93446
2 Bedrooms | 2 Full Bathrooms | 1338± Living SqFt | 4600± SF Level Parcel
MLS#: NS24234006
Listing Provided by: Lorelei Komm, RE/MAX Success, (805) 286-0299
Wow! A move-in ready home in the heart of Paso Robles Wine Country with a new roof installed in February 2025 for extra peace of mind and value. Nestled on a peaceful corner lot in the highly sought-after 55+ gated community of Quail Run Estates, with thoughtful recent upgrades that include a new roof (2025, $14,560), luxury vinyl flooring (2025), fresh interior paint including cabinetry (2025), new range hood (2025), and exterior paint (2023)—all designed to enhance the aesthetics and durability. The great room and kitchen seamlessly flow to the covered back patio, embracing the quintessential California indoor-outdoor lifestyle. Interior appointments include vaulted ceilings, skylights, generous storage options, and ceiling fans, all of which complement the inviting and easy-living atmosphere of this delightful offering. The spacious kitchen is equipped with a gas stove, breakfast bar, pantry, and ample counter and cabinet space. Enjoy dining areas in both the kitchen and great room. The primary suite is a private retreat, featuring an oversized walk-in closet and an en-suite bathroom with dual sinks, a soaking tub, and a separate shower. The secondary bedroom and full sized secondary bathroom are conveniently located in the front of the home offering privacy for guests and flexibility for a home office, additional cabinetry and counterspace is thoughtfully positioned just outside this quarter for additional functionality. A dedicated laundry room enhances the versatility and the full-sized attached two-car garage provides additional storage. Ideally located across from the clubhouse, this home offers prime access to Quail Run’s premium amenities, including a pickleball and tennis court, a sparkling pool and spa, banquet facilities, a billiards room, a library, and vibrant social events. Just minutes from Paso Robles’ historic downtown square, with charming cafés, boutiques, and world-renowned wineries, this home is the perfect blend of comfort, community, and Central Coast living. Come and enjoy the ultimate lifestyle of “darned near Paradise."
Facts & Features
Interior
Bedrooms & Bathrooms
- Bedrooms: 2
- Bathrooms: 2
- Full bathrooms: 2
- Main level bathrooms: 2
- Main level bedrooms: 2
Kitchen
- Features: Breakfast Bar, Eat-in Kitchen, Pantry
Heating
- Heating: Natural Gas
Cooling
- Cooling: Central Air
Appliances
- Included: Dishwasher, Gas Range, Range Hood, Dryer, Washer
- Laundry: Inside, Laundry Room
Features
- High Ceilings, Bedroom on Main Level, Main Level Primary Suite, Walk-In Closet(s)
- No fireplace
Exterior Features
- Lot Size: 4,600 sqft
- Parking Spots: 2
- Garage Spaces: 2
- Garage/Parking Features: Door-Multi, Direct Access, Garage, Garage Door Opener
- Attached Garage: Yes
- View: Neighborhood
- Lot Features: Back Yard, Close to Clubhouse, Corner Lot, Front Yard
- Community Amenities: Billiard Room, Clubhouse, Maintenance Grounds, Meeting Room, Barbecue, Picnic Area, Pickleball, Pool, Pet Restrictions, Recreation Room, RV Parking, Spa/Hot Tub, Tennis Court(s)
Interior Details
- Total Building Area: 1,355 sqft
- Levels: One
- Stories: 1
Interior
Type & Style
- Home Type: Manufactured House
- Property Subtype: Manufactured On Land
Materials
- Exterior: Stucco
- Foundation: Slab
Condition
- New Construction: No
- Year Built: 2001
Property
Parking
- Total Spaces: 2
- Parking Features: Driveway, Garage
- Attached Garage Spaces: 2
- Has Uncovered Spaces: Yes
Features
- Levels: One
- Patio & Porch: Covered, Front Porch
- Pool Features: Association Pool
- Spa Features: Association Spa
- Has View: Yes
- View Description: Neighborhood
Lot
- Size: 4,600 sqft
- Features: Back Yard, Close to Clubhouse, Corner Lot, Front Yard
Details
- Additional Structures: None
- Parcel Number: 009577069
- Zoning: Residential
- Special Conditions: Standard
Contact Agent
241 Partridge Ave
We will get back to you as soon as possible.
Please try again later.


